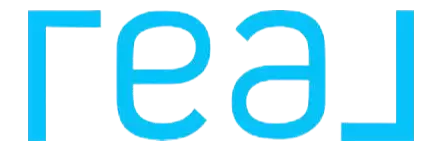4 Beds
3 Baths
2,966 SqFt
4 Beds
3 Baths
2,966 SqFt
Key Details
Property Type Single Family Home
Sub Type Single Residential
Listing Status Active
Purchase Type For Sale
Square Footage 2,966 sqft
Price per Sqft $252
Subdivision Country Estates
MLS Listing ID 1887204
Style One Story
Bedrooms 4
Full Baths 3
Construction Status Pre-Owned
HOA Fees $150/qua
HOA Y/N Yes
Year Built 1997
Annual Tax Amount $11,672
Tax Year 2024
Lot Size 0.503 Acres
Property Sub-Type Single Residential
Property Description
Location
State TX
County Bexar
Area 1005
Rooms
Master Bathroom Main Level 15X8 Tub/Shower Separate, Separate Vanity, Garden Tub
Master Bedroom Main Level 18X18 DownStairs, Outside Access, Walk-In Closet, Multi-Closets
Bedroom 2 Main Level 15X12
Bedroom 3 Main Level 12X12
Bedroom 4 Main Level 12X10
Living Room Main Level 24X12
Dining Room Main Level 12X10
Kitchen Main Level 17X14
Interior
Heating Central
Cooling Two Central
Flooring Ceramic Tile, Wood
Inclusions Ceiling Fans, Washer Connection, Dryer Connection, Washer, Dryer, Cook Top, Self-Cleaning Oven, Stove/Range, Disposal, Dishwasher, Ice Maker Connection, Water Softener (owned), Security System (Owned), Pre-Wired for Security, Attic Fan, Electric Water Heater, Garage Door Opener, Plumb for Water Softener, Solid Counter Tops, Private Garbage Service
Heat Source Natural Gas
Exterior
Parking Features Two Car Garage
Pool In Ground Pool, Hot Tub, Pool is Heated
Amenities Available Controlled Access
Roof Type Heavy Composition
Private Pool Y
Building
Foundation Slab
Water Water System, Private Well
Construction Status Pre-Owned
Schools
Elementary Schools Julian C. Gallardo Elementary
Middle Schools Rawlinson
High Schools Clark
School District Northside
Others
Acceptable Financing Conventional, FHA, VA, Cash
Listing Terms Conventional, FHA, VA, Cash
"My job is to find and attract mastery-based agents to the office, protect the culture, and make sure everyone is happy! "






